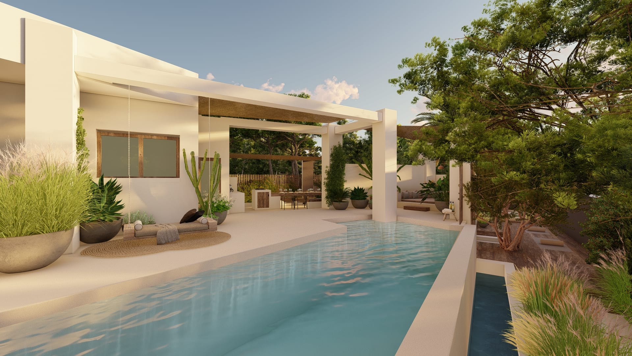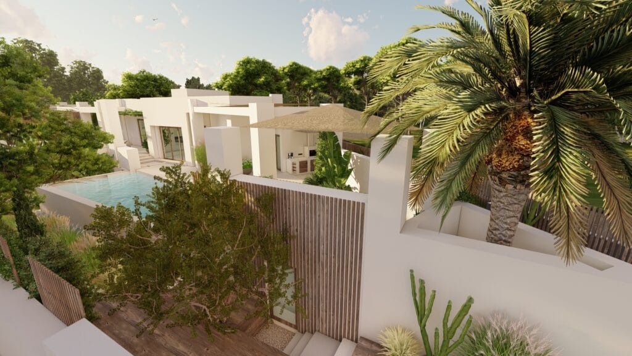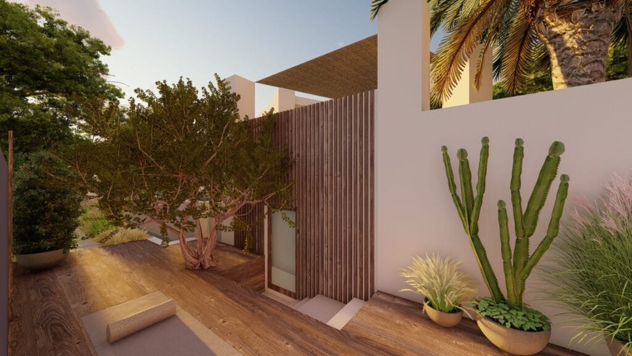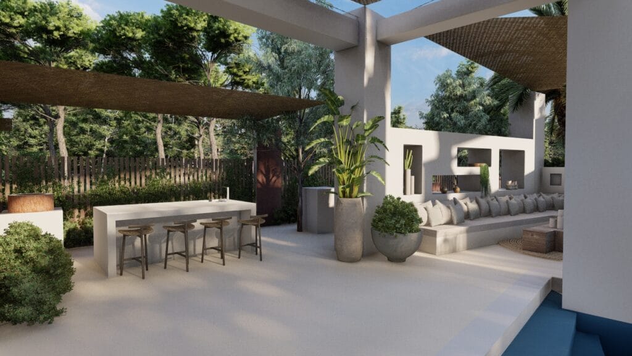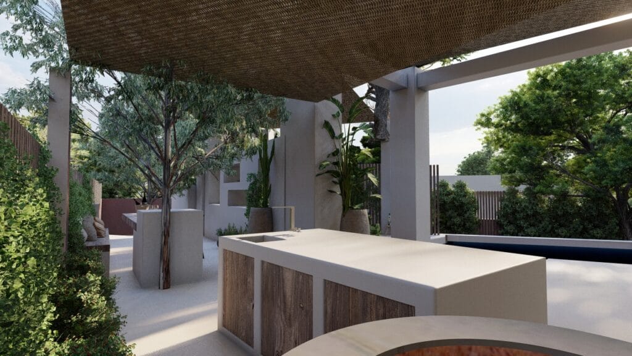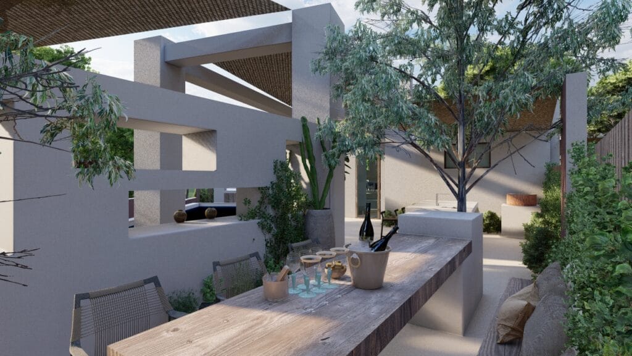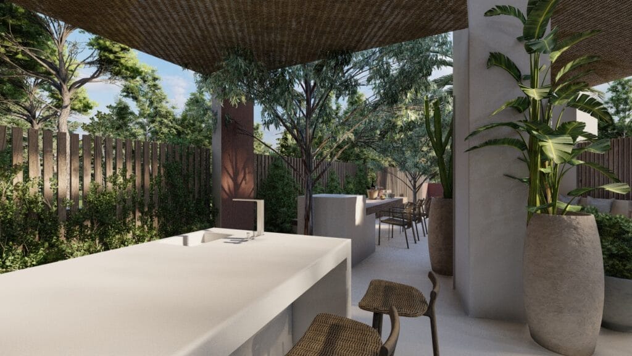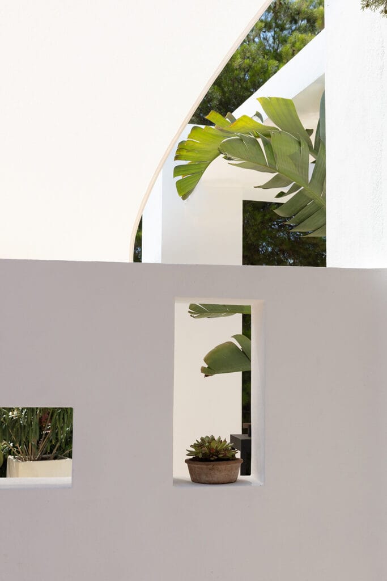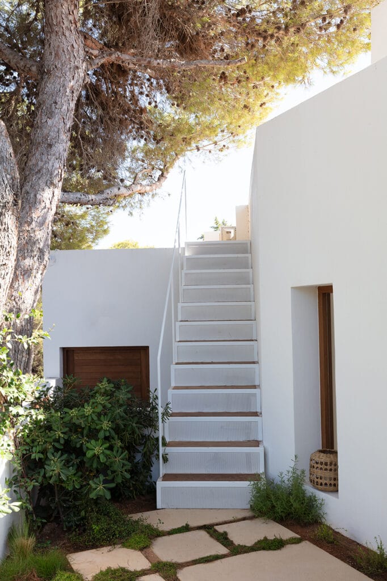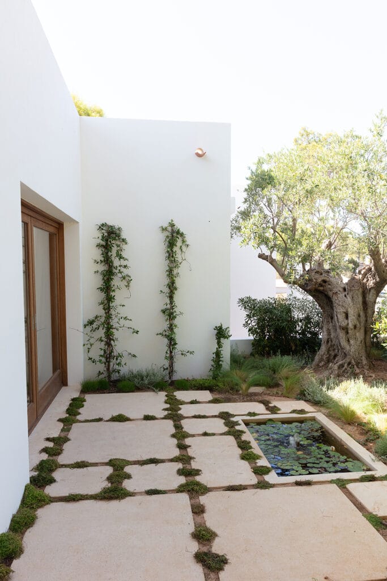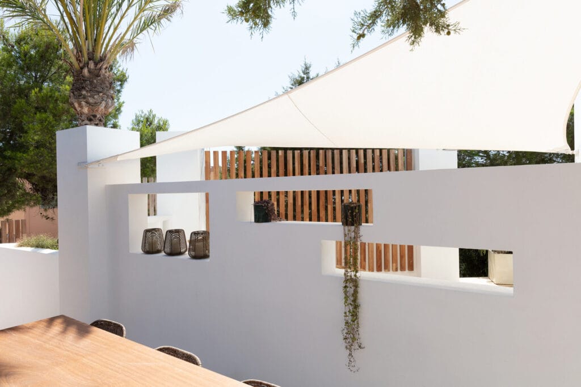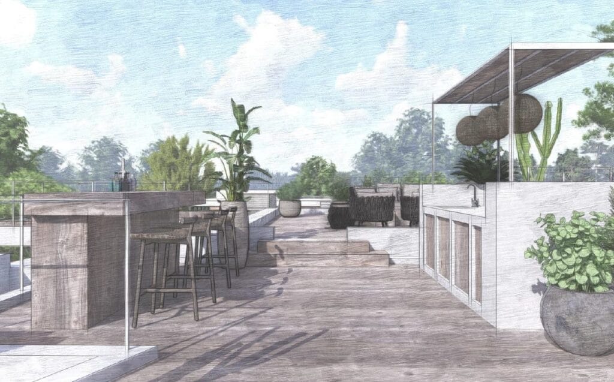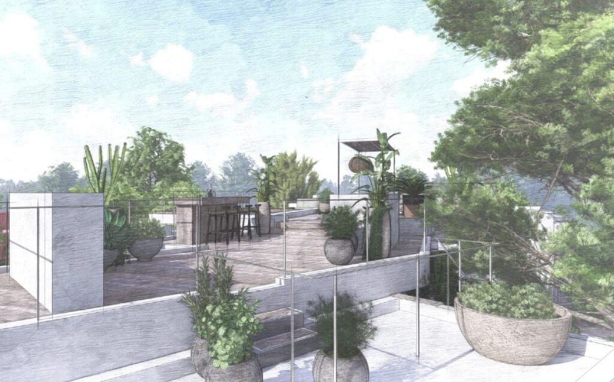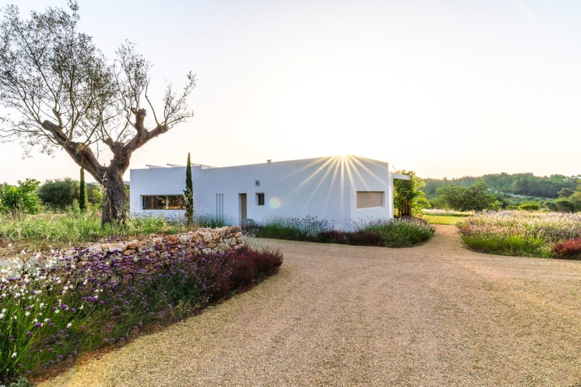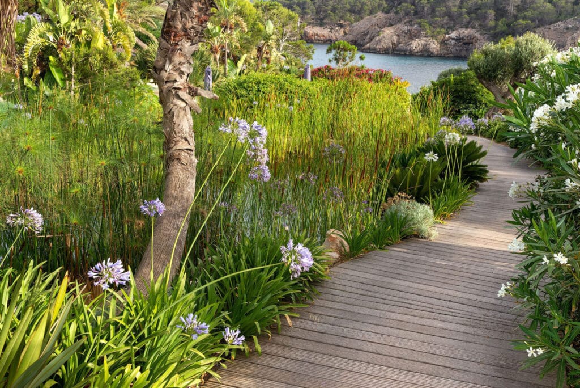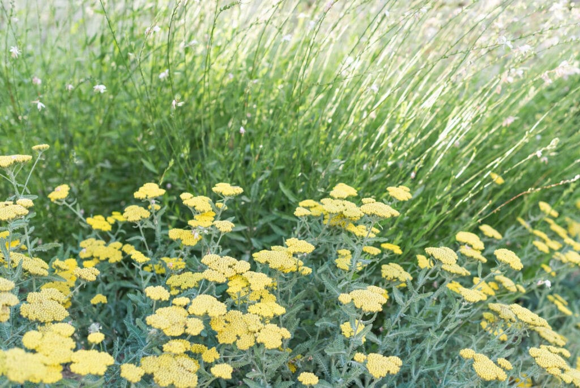We set about designing an outdoor kitchen with BBQ, dining, entertaining and chillout spaces, an updated swimming pool, yoga area and outdoor shower, as well as a lawn area for the children to play on. Another aspect which often gets overlooked is the sequencing or flow around the property, this needs to be comfortable and make sense by using steps and platforms so that all areas can be accessed easily, making the property feel cohesive. At Terravita, we draw a lot of our inspiration from the surrounding landscape.

